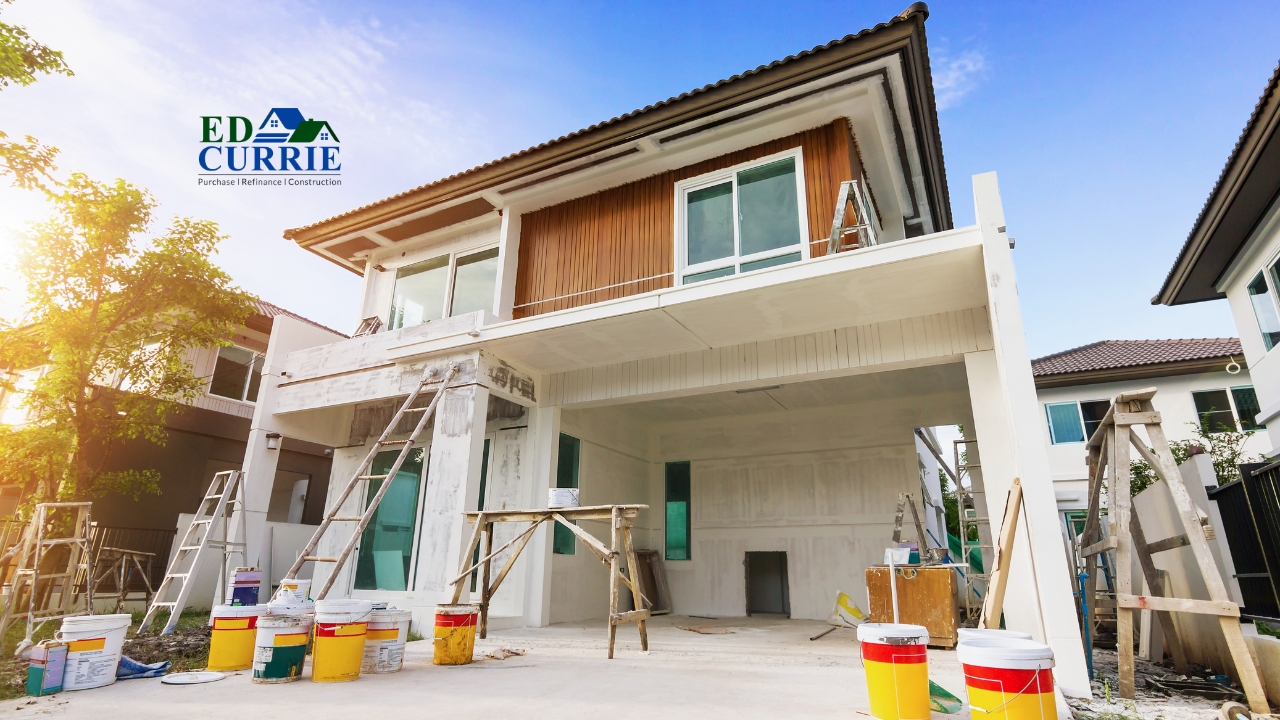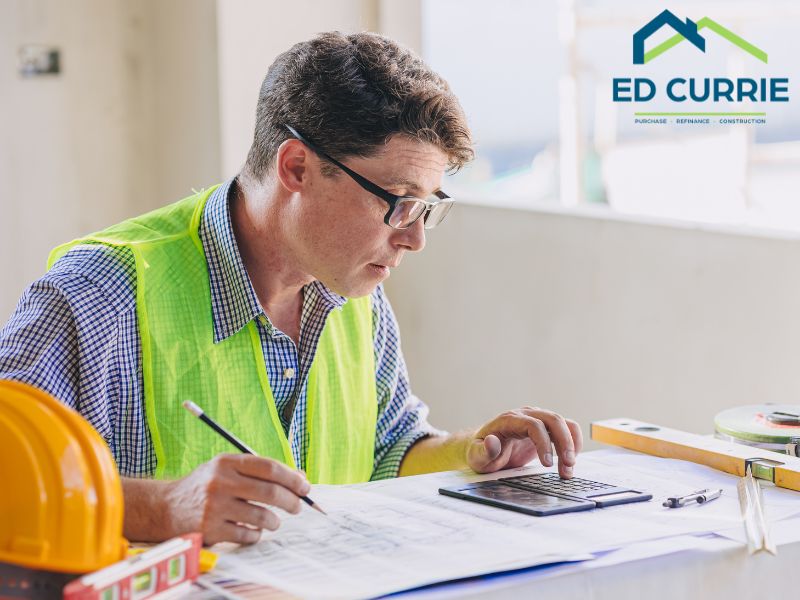Building Up
Building up can be a great way to add more space and functionality to your home without sacrificing the existing footprint. One of the main advantages of building up is that it can provide extra square footage without taking away any outdoor space or impacting the view from an existing structure. Additional bedrooms are often selected as built-up projects as building up is often less expensive and time-consuming than building out.Building Out
On the other hand, building out offers a few unique benefits that you won’t be able to achieve with a build-up addition. Building out can provide more space on the ground level, making it easier to customize your addition to suit your needs. It can also provide you with more options when it comes to the placement of windows and doors, as well as better access to plumbing and wiring. Kitchens and main gathering rooms are often added through build-out options because of the extra wiring, plumbing, and lighting requirements.Considering Your Options
When deciding between building up or out, there are a few important considerations to keep in mind. First, consider the current layout of your home and how it will be impacted by the addition. Will a build-up create an awkward transition between floors? Are there any zoning regulations that need to be taken into account when building out? Additionally, do you have any existing structures that may need to be removed or altered to make way for the new addition? It’s also important to consider the cost and timeline of the project. Building up can often be cheaper and quicker than building out; however, it may require additional work to create a seamless transition between floors. Additionally, building out could require more complex plumbing and wiring as well as changes to the landscaping that could add to the overall cost and time required for the project.Getting Started
No matter which approach you choose, one thing is certain: adding a room addition can be a great way to get more space and functionality out of your home. By understanding the pros, cons, and considerations of building up vs out, you can ensure that your room addition meets your needs and expectations. With the right knowledge and planning, you can create a beautiful and functional space that you’ll love for years to come. If you are looking to secure a construction loan, contact one of our loan advisors to evaluate your options. Construction loans are mortgage loans that help you finance your construction project. Call us at 847-214-2404 to find out how to apply. For more tips and our latest updates, check us out on Facebook, Twitter, LinkedIn, or Pinterest!

Are you looking for more space in your home? Room additions can be a great way to add extra square footage and functionality without moving. But when it comes to adding a room, there are two main approaches: build-up or build-out. In this article, we’ll look at the pros and cons of each approach as well as what considerations should be taken into account before making a decision. Whether you’re looking to expand an existing room or create something entirely new, understanding the differences between building up and out can help make sure that you get exactly what you want from your home addition project.
Building Up
Building up can be a great way to add more space and functionality to your home without sacrificing the existing footprint. One of the main advantages of building up is that it can provide extra square footage without taking away any outdoor space or impacting the view from an existing structure. Additional bedrooms are often selected as built-up projects as building up is often less expensive and time-consuming than
building out.
Building Out
On the other hand, building out offers a few unique benefits that you won’t be able to achieve with a build-up addition. Building out can provide more space on the ground level, making it easier to customize your addition to suit your needs. It can also provide you with more options when it comes to the placement of windows and doors, as well as better access to plumbing and wiring. Kitchens and main gathering rooms are often added through build-out options because of the extra wiring, plumbing, and lighting requirements.
Considering Your Options
When deciding between building up or out, there are a few important considerations to keep in mind. First, consider the current layout of your home and how it will be impacted by the addition. Will a build-up create an awkward transition between floors? Are there any zoning regulations that need to be taken into account when building out? Additionally, do you have any existing structures that may need to be removed or altered to make way for the new addition?
It’s also important to consider the cost and timeline of the project. Building up can often be cheaper and quicker than building out; however, it may require additional work to
create a seamless transition between floors. Additionally, building out could require more complex plumbing and wiring as well as changes to the landscaping that could add to the overall cost and time required for the project.
Getting Started
No matter which approach you choose, one thing is certain: adding a room addition can be a great way to get more space and functionality out of your home. By understanding the pros, cons, and considerations of building up vs out, you can ensure that your room addition meets your needs and expectations. With the right knowledge and planning, you can create a beautiful and functional space that you’ll love for years to come.
If you are looking to secure a construction loan, contact one of our loan advisors to evaluate your options. Construction loans are mortgage loans that help you finance your construction project. Call us at 847-214-2404 to find out how to apply.
For more tips and our latest updates, check us out on Facebook, Twitter, LinkedIn, or Pinterest!





![EdCurrie_Logo White[Transparent] EdCurrie_Logo White[Transparent]](https://edcurrie.com/wp-content/uploads/elementor/thumbs/EdCurrie_Logo-WhiteTransparent-qybu3sjgpfhje9098uitv7fpt7os2hgn52gfy6ocx4.png)