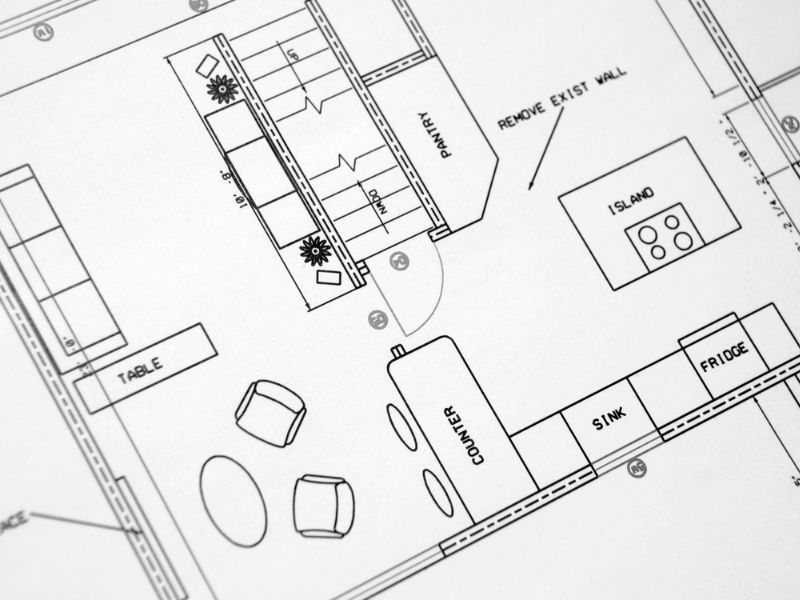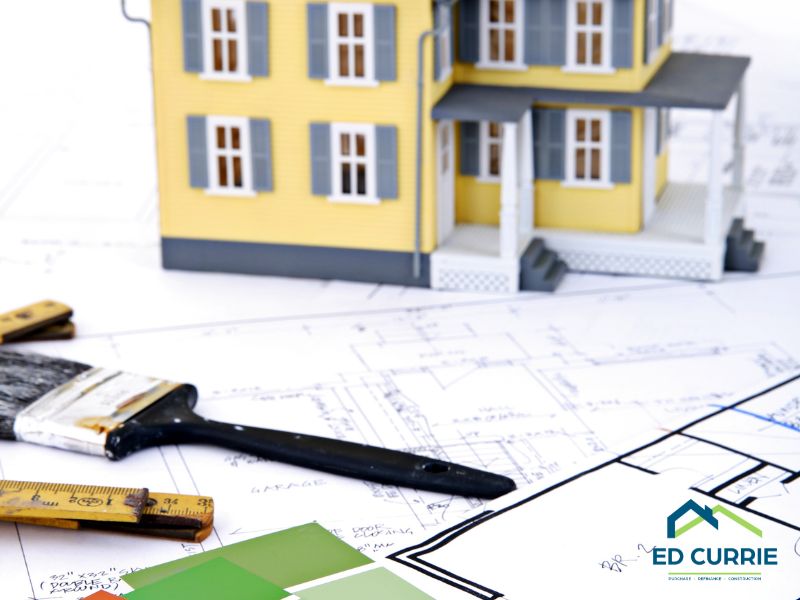
Selecting the perfect floor plan for your family is a crucial step in the home construction process. It involves considering your family’s current and future needs, lifestyle, and preferences. Here are some tips to help you choose the right floor plan for your construction project:
Assess Your Family’s Lifestyle: Consider the size of your family and their needs. Do you need more bedrooms, a larger kitchen, or additional living spaces? Think about how your family uses different spaces in the home. For example, if you entertain frequently, an open-concept layout might be ideal.
Future-Proof Your Home: Anticipate future needs. If you plan on expanding your family, accommodating elderly parents, or working from home, factor in these considerations when selecting a floor plan. Choose a flexible design that can adapt to changing circumstances.
Prioritize Key Features: Identify the key features that are most important to you, such as a spacious kitchen, a home office, a master suite on the main level, or a playroom for children. Prioritize these features when reviewing floor plans.
Consider Traffic Flow: Evaluate the flow of traffic within the home. Ensure that high-traffic areas are easily accessible and that the layout allows for smooth movement between rooms. Minimize congestion points, especially in areas like the kitchen and entryways.
Think About Privacy: Consider the placement of bedrooms and bathrooms to ensure privacy for family members. If you have teenagers or plan on having guests frequently, a floor plan that separates bedrooms or provides a guest suite may be beneficial.
Maximize Natural Light: Choose a floor plan that allows for plenty of natural light. Large windows, open spaces, and skylights can enhance the brightness of your home. Consider the orientation of the home in relation to the sun for optimal natural lighting.
Evaluate Outdoor Spaces: If you enjoy outdoor living, think about how the floor plan integrates with outdoor spaces such as a patio, deck, or backyard. Access to outdoor areas from communal spaces like the kitchen or living room can enhance the overall living experience.
Stick to Your Budget: While it’s tempting to choose a floor plan with all the bells and whistles, be mindful of your budget. Prioritize the essential features and allocate resources accordingly. Factor in not just the construction costs but also potential long-term maintenance and utility expenses.
Consult with Professionals: Work with an architect or a professional designer to customize a floor plan that meets your specific needs. Get input from contractors to ensure the feasibility and cost-effectiveness of the chosen design.
Visit Model Homes: Touring model homes can provide a real-life sense of space and help you visualize how different floor plans might work for your family. Take note of features you like and dislike in the model homes to inform your decision.
By carefully considering these factors, you can construct a floor plan that not only suits your family’s current needs but also accommodates future growth and changes in lifestyle.




![EdCurrie_Logo White[Transparent] EdCurrie_Logo White[Transparent]](https://edcurrie.com/wp-content/uploads/elementor/thumbs/EdCurrie_Logo-WhiteTransparent-qybu3sjgpfhje9098uitv7fpt7os2hgn52gfy6ocx4.png)