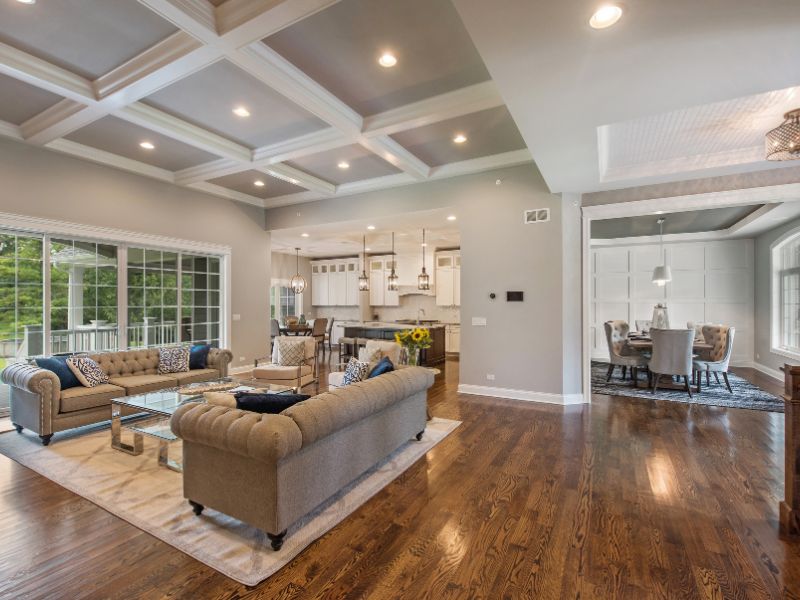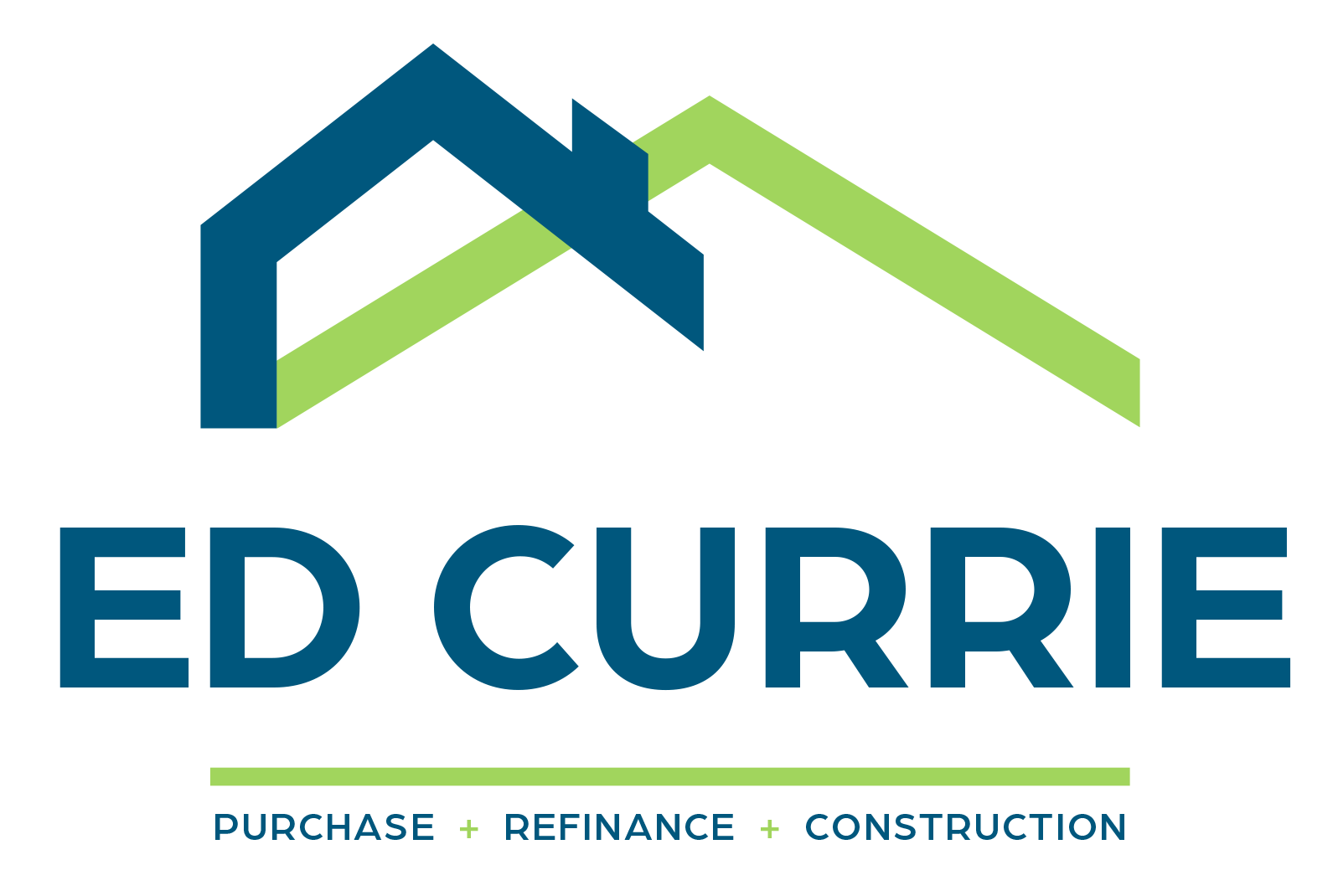
The open-concept floor plan remains a favorite among homeowners. Offering bright, airy spaces and seamless transitions between areas, these layouts provide a refreshing alternative to traditional designs. Whether you’re part of a busy family, a social entertainer, or someone who values style and functionality, open-concept living has much to offer.
Here are five compelling reasons to consider an open floor plan for your new home:
1. Flexibility and Adaptability
Open-concept designs are known for their versatility. By minimizing load-bearing walls, these plans allow homeowners to customize their spaces to suit various needs. Whether you want a spacious area for family gatherings or a quiet corner for reading, the open layout adapts effortlessly. As your lifestyle changes, so too can your home, accommodating everything from play areas for children to spaces for entertaining guests.
2. Enhanced Social Interaction
One of the standout features of open floor plans is their ability to foster connections. Without walls to separate rooms, family members and guests can easily interact, making socializing and entertaining a breeze. You can engage with loved ones while cooking, ensuring no one feels left out during gatherings. This design promotes a communal atmosphere that enhances your home’s welcoming vibe.
3. Abundant Natural Light
Open-concept layouts excel at maximizing natural light, creating bright and inviting spaces. With fewer walls to block sunlight, rooms are flooded with daylight, promoting an energy-efficient environment. This not only reduces reliance on artificial lighting but also contributes to a cheerful and uplifting atmosphere. Additionally, strategic window placements can frame beautiful views, connecting you with the outdoors.
4. A Sense of Spaciousness
Open floor plans cleverly utilize space, eliminating wasted areas typical of traditional layouts. By removing hallways and unnecessary partitions, these designs create a seamless flow that makes your home feel larger and more open. This continuity enhances visual appeal, giving the illusion of extra square footage while fostering a minimalist, clutter-free environment.
5. Strong Resale Value
Beyond aesthetic appeal, open-concept homes often have better resale potential. As buyer preferences shift towards modern, adaptable spaces, properties featuring these layouts attract wider interest in the real estate market. This increased demand can lead to competitive offers and higher resale values, making your investment in an open floor plan a smart financial choice.
Designing Your Future with Us
We understand the importance of a home that reflects your lifestyle. Our commitment to quality means that we design homes not just for today but for the future. We offer a variety of open-concept plans that cater to different preferences, allowing you to create a living space that’s truly your own.
Explore our portfolio of projects that showcase the beauty and versatility of open-concept living. Whether you envision a sprawling family area or a cozy nook, we can help bring your dreams to life.
Let’s embark on this journey together to create a home that not only meets your current needs but adapts as your life evolves. Give us a call and discover the possibilities and find out how an open-concept floor plan can transform your living experience.




![EdCurrie_Logo White[Transparent] EdCurrie_Logo White[Transparent]](https://edcurrie.com/wp-content/uploads/elementor/thumbs/EdCurrie_Logo-WhiteTransparent-qybu3sjgpfhje9098uitv7fpt7os2hgn52gfy6ocx4.png)