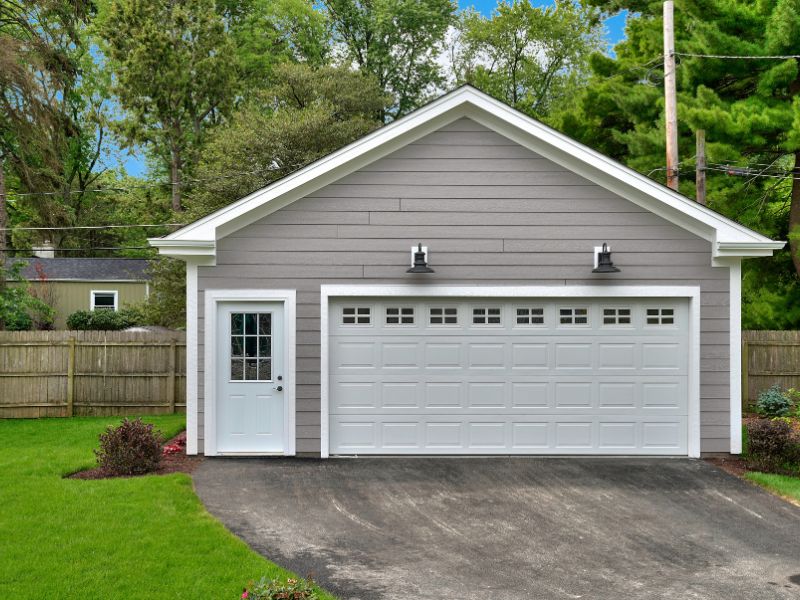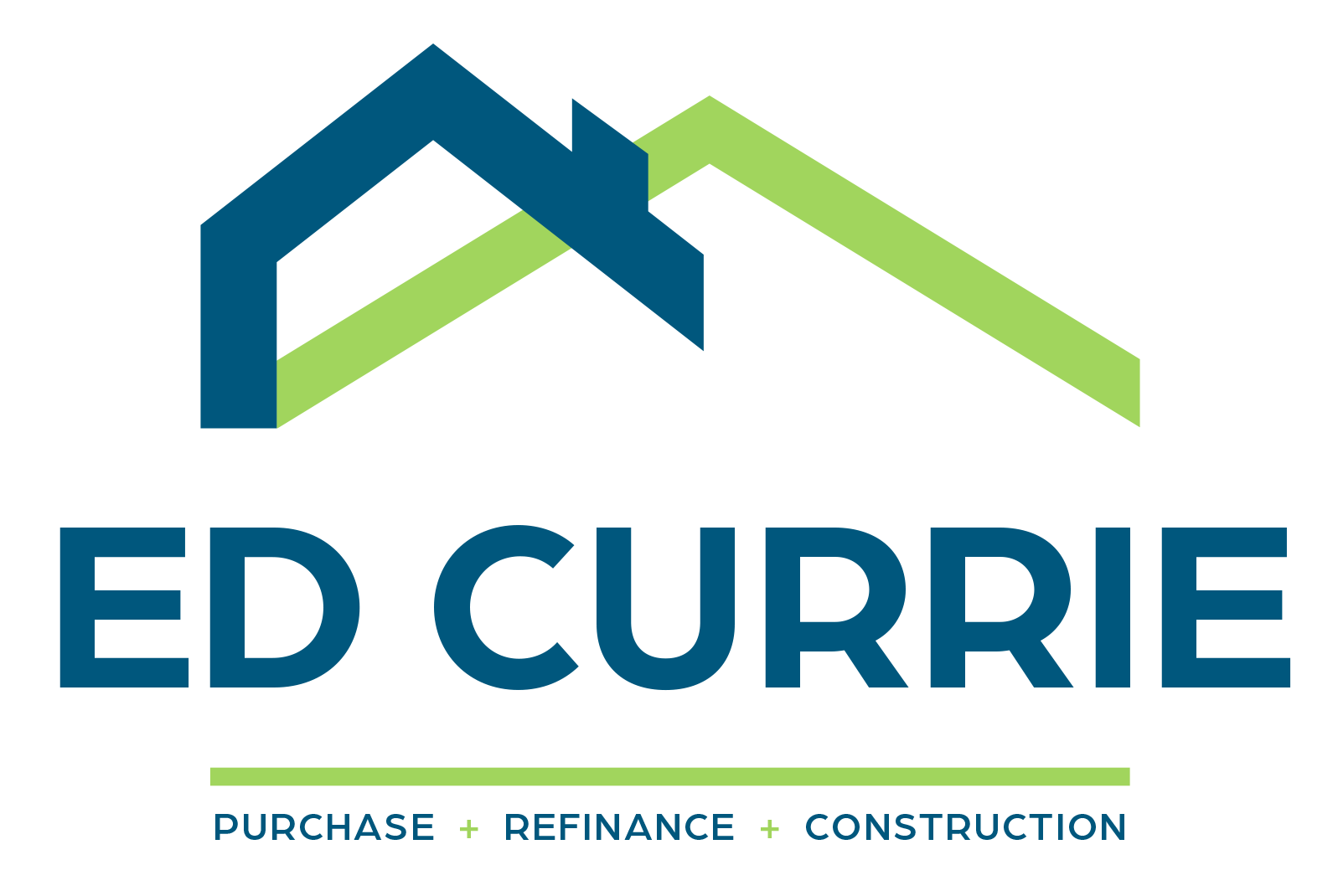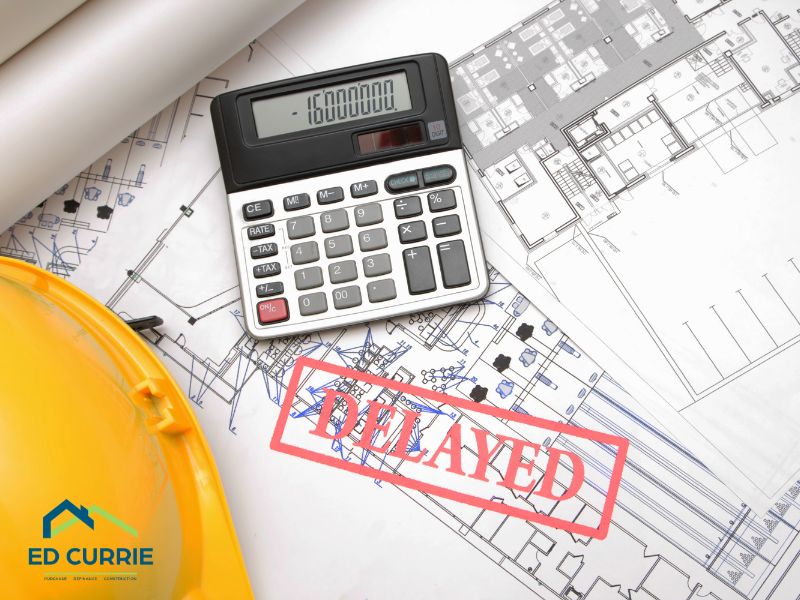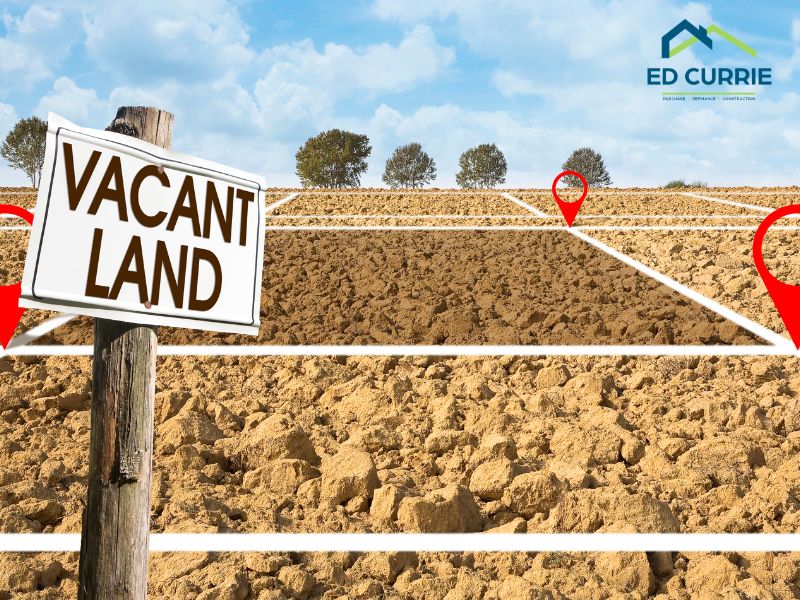
Adding a garage to your home is one of the best home improvement projects you can undertake. A garage addition provides great utility and can significantly increase your home’s value. However, before breaking ground, it’s essential to develop a comprehensive building plan and accurately estimate the costs involved.
Planning Your Garage Addition
A successful garage addition begins with a solid plan. Start by sketching out your ideas and considering how the new structure will integrate with your existing home. While a spacious garage is desirable, it’s crucial to maintain aesthetic harmony. Typically, the length of the garage should not exceed two-thirds of your home’s length to avoid overwhelming the existing structure. The width and depth are less critical from a visual perspective.
Once you have your initial sketches, it’s time to create detailed building plans. Depending on the project’s complexity, you might opt to hire an architect or draw the plans yourself. These plans should include scaled drawings with precise dimensions and cross-sectional views from the concrete footings to the roof’s peak. Every transition, from the footings to the roof rafters, should be meticulously detailed. Additionally, ensure that your drawings clearly show property lines and required setbacks.
Estimating Costs
The cost of your garage addition will depend on whether you plan to act as your own general contractor or hire professionals. If you take on the role yourself, start by using the bill of materials generated during the planning phase to gather cost estimates. Home improvement stores can provide pricing for many items, while specialty stores will handle items like garage doors and openers.
If subcontractors are needed, identify them early and discuss your plans and schedule with them. Each subcontractor should provide a firm, fixed estimate for their work, including start and completion dates.
Building Permits and Schedule
With your plans and cost estimates in place, you can apply for the necessary permits and develop a realistic construction schedule. Once the permits are approved, construction can begin. It’s important to remain flexible; even the best plans can encounter delays. To mitigate this, build some buffer time into your schedule and stay proactive by checking in with suppliers and subcontractors regularly.
Managing the Construction
Throughout the construction phase, diligent management is key. Regularly verify that materials are delivered on time and that subcontractors stick to the agreed schedule. Anticipating potential delays and addressing them promptly will help keep the project on track.
By addressing planning, budgeting, and scheduling issues before starting, building a garage addition can be a positive experience. We can help you through the process. Give us a call to discuss your construction loan options.




![EdCurrie_Logo White[Transparent] EdCurrie_Logo White[Transparent]](https://edcurrie.com/wp-content/uploads/elementor/thumbs/EdCurrie_Logo-WhiteTransparent-qybu3sjgpfhje9098uitv7fpt7os2hgn52gfy6ocx4.png)